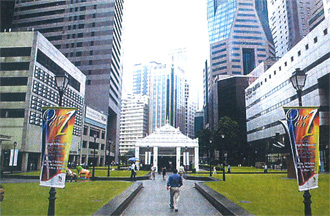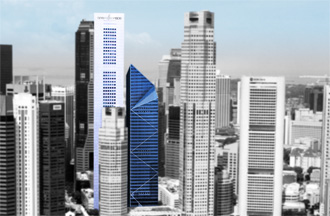History
-
 1950s
1950s
-
 2000s
2000s
-
 2010s
2010s
Raffles Place, formerly known as Commercial Square, was designated by Sir Stamford Raffles as the commercial hub of early Singapore. With more banks and trading companies setting up their businesses in the area, Commercial Square saw a surge in its prominence, quickly establishing itself as an international trading centre for many foreign companies. In 1858, the Municipal Commissioners renamed the area Raffles Place, in recognition of Raffles’ foresight in developing Singapore into a regional trade hub. Throughout the 1970s, towering and modern skyscrapers began to emerge, and the skyline of Raffles Place grew into what it is today.
Construction of OUB Centre, or One Raffles Place as it is known today, was completed in 1986. Designed by the late Professor Kenzo Tange, OUB Centre comprised a six-storey retail podium, a 60-storey office tower facing Raffles Place and a five-storey building at the junction of Market Street and Chulia Street. Towering above the heart of Singapore’s commercial hub at 280 metres tall, the 60-storey building was then the tallest building outside of the United States, commanding a stunning, panoramic view of the Singapore River, and the neighbouring islands.
In 2012, a brand-new 38-storey Tower Two was constructed to replace the five-storey building along Market Street. Designed by Paul Noritaka Tange, the son of the late Professor Kenzo Tange, the construction of Tower Two signified a new step in the evolving history of Singapore’s most established commercial district. Standing alongside Tower One, it added a new dimension to the majestic Singapore city skyline. In tandem with the construction of Tower Two, two new storeys and a rooftop observation deck were added to the 60-storey Tower One and OUB Centre was formally renamed to its current namesake, One Raffles Place.
